Texas Tech University Archives
Buildings history and maps
Below is a brief overview of early Texas Tech Structures accompanied by an image. For more information on Tech buildings and structures, go back to the TTU Buildings page.
Please note this page is a work in progress.
| Image: | Description |
 |
The main
façade or first unit of the
Administration Building was completed in
time for the opening of the College in 1925. It is an imposing structure
approximately sixty by three hundred feet and is three stories in height. It
originally housed the administrative offices of the
College, departmental offices and class
rooms of the School of Liberal Arts, and the
College Library. The text above is a compilation of information from the following sources: Texas Technological college Bulletins - 1926. |
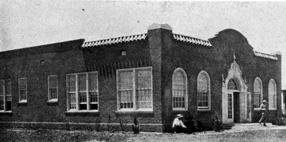 |
The
Agricultural Class Rooms, erected in
1927, contained offices, class rooms and
laboratories for part of the School of
Agriculture. This building was also called
the Agriculture Building. Image citation: Bulletin of the Texas Technological College Vol. IV July, 1928 No. 3: p. 7. |
|
The
Building and
Grounds Shop contained headquarters for the janitors and the building
and grounds working force. |
|
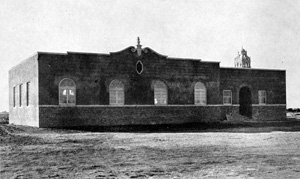 |
The
Cafeteria,
erected in 1925, was a brick and stucco structure modernly equipped and
containing, in addition to the kitchen and dining room, offices and a small
class room. It was operated under the supervision of the School of Home
Economics. A number of male and female students earned their meals by
working in the cafeteria. The text above is a compilation of information from the following sources: Texas Technological college Bulletins - 1926. Image citation: Texas Technological College Bulletin July, 1926, Vol. II No. 3: p. 27. |
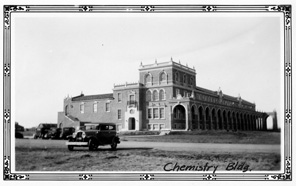 |
The
Chemistry Building, was 240 feet long and sixty feet
wide, one wind extending back 100 feet.
There are two stories, a full basement, and
at the east end, a low tower. Although
designed primarily as a Chemistry Building
it once housed the departments of
Biology, Geology, Physic, and Chemistry.
A cloister extends across the entire front of the building. There were to be
offices, a library, dark rooms, laboratories, classrooms, lecture rooms, and
an amphitheatre, as well as a conservatory for Botany, an animal room for
Zoology, and a museum for Geology. A Chemistry museum was planned when the
erection of other buildings made it possible. The building was to be
fireproof throughout, being of steel reinforced concrete, hollow tile, and
brick. The text above is a compilation of information from the following sources: Texas Technological college Bulletins - 1928. Image citation: Lee Kitchens Collection SWCPC 577-E2 image #2. |
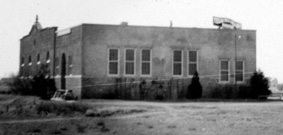 |
The
College Book Store was a reconstructed
building devoted temporarily to the
accommodation of the bookstore, which
retails supplies. Image citation: Wenzel Louis Stangel Collection S 977.1 box 51 folder 1 image #10. |
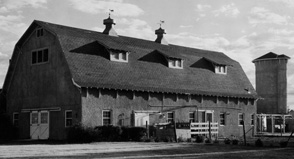 |
The
Dairy Barn, erected in 1925, contains milking rooms with stalls for forty cows;
dressing rooms, feed rooms, cooling and milk rooms. Image citation: Lee Kitchens Collection SWCPC 577-E2 image #1. |
 |
The
Engineering Building – The first unit of
the main Engineering Building was built
during the school year of 1927-1928 and was
ready for use at the opening of the 1928-1929
session. This unit cost approximately
$250,000, and has a floor area of
approximately 52,000 square feet. It
includes offices for Engineering faculty,
laboratories and class rooms for departments
of Architectural, Civil, Electrical, and
Mechanical Engineering, Engineering
Drawing and classrooms. Approximately $70,000 has been
expended for apparatus for these
laboratories. The text above is a compilation of information from the following sources: Texas Technological college Bulletins - 1928. Image citation: Engineering Services U217.3 box 6 folder 1 image #2. |
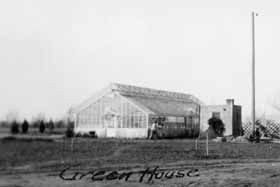 |
The
Greenhouse
, erected in 1927, twenty-five by seventy-five feet, with an independent
heating plant. Equipped for laboratory work. Image citation: Lee Kitchens Collection SWCPC 577-E2 image #4. |
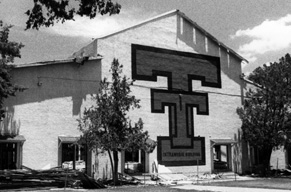 |
The
Gymnasium, erected in 1926,
was a temporary field hose of tile and stucco, containing
offices, lockers, and showers. The playing floor is fifty by ninety feet.
The seating capacity is approximately 1,400. This building is also used as a
convocation hall. Image citation: Engineering Services Collection U 217.3 Box 6 folder 1 image #12. |
|
The
Heating Plant,
erected in 1925 as part of permanent structure, provides heat and water for
college purposes. |
|
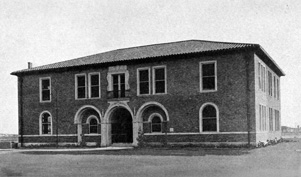 |
The
Home
Economics Building was the first unit of
the Home Economics Building was likewise
ready for the occupancy at the opening of
the College. This unit is approximately
forty by eighty feet, and I two stories
high. It contains the offices, class rooms,
and laboratories of the School of Home
Economics. The text above is a compilation of information from the following sources: Texas Technological college Bulletins - 1926. Image citation: Texas Technological College Bulletin July, 1926, Vol. II No. 3: p. 27. |
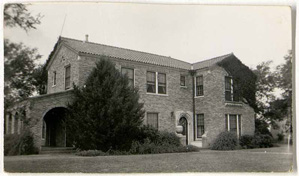 |
The
Home
Management House – The Home Management
House, constructed in 1927, was a brick
residence, two stories high. Located near
the Home Economics Building, its function was threefold: first, to serve as
a home where students may put into practice the knowledge gained in the
class room; second, to serve as a practical laboratory for classes in home
furnishing, home management, and home nursing; and, third, to be used as a
center for social activities of School of Home Economics. The text above is a compilation of information from the following sources: Texas Technological college Bulletin - 1928. Image citation: Home Management House Scrapbook 1939-1945: p. 140. |
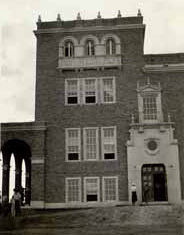 |
The
Library,
Image citation: Home Management House Scrapbook 1932: p. 92. |
|
The
Mechanical
Engineering Shop, erected in 1926, is a tile and stucco structure, fifty
by 100 feet, containing the pattern-making shop, machine shop, elementary
mechanical engineering laboratory. |
|
|
The
Stock Judging
Pavilion, erected in 1925, is a tile and stucco
building containing a large arena and tiered seats, There are also
class rooms. |
|
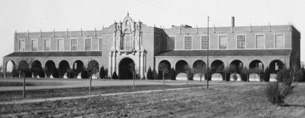 |
The
Textile Engineering Building – The first
unit of the Textile Building was completed
at the opening of the College; it is
approximately sixty-five by two hundred and
twenty feet, and I two stories in height.
The value of the building and its equipment
of modern textile machinery is about a
quarter of a million dollars. Image citation: Lee Kitchens Collection SWCPC 577-E2 image #6. |
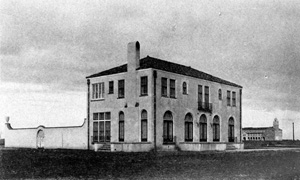 |
The President's Home - Image citation: Texas Technological College Bulletin July, 1926, Vol. II No. 3: p. 37. |
Back to the TTU Buildings page.
